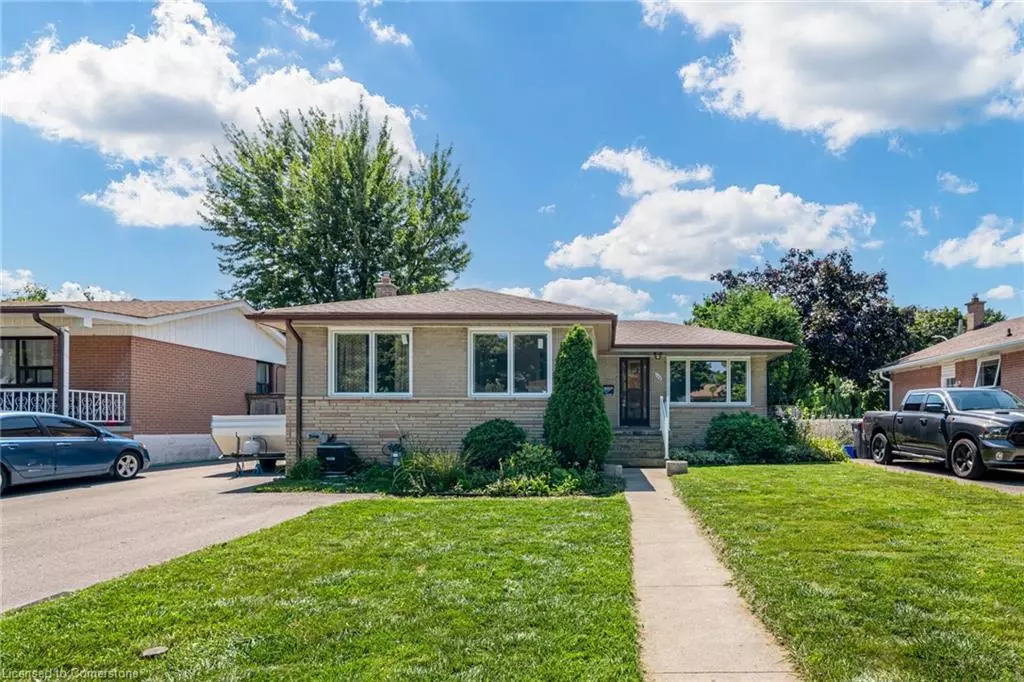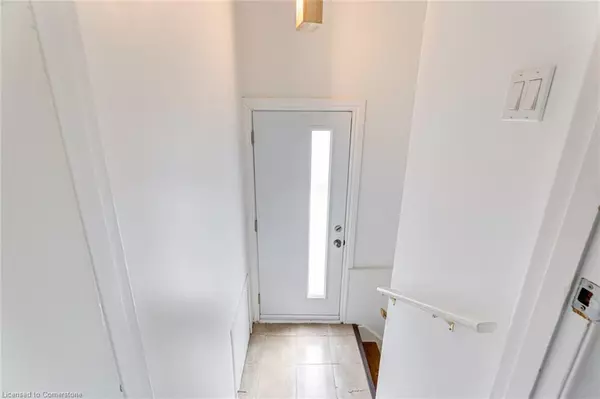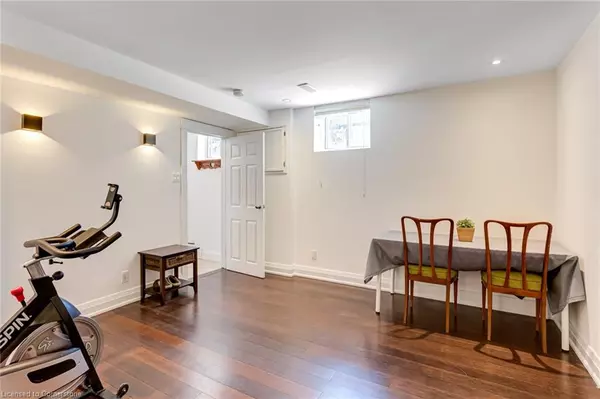
108 Corby Crescent Brampton, ON L6Y 1H1
4 Beds
2 Baths
1,045 SqFt
UPDATED:
11/15/2024 03:30 PM
Key Details
Property Type Single Family Home
Sub Type Detached
Listing Status Active
Purchase Type For Sale
Square Footage 1,045 sqft
Price per Sqft $861
MLS Listing ID 40677730
Style Bungalow
Bedrooms 4
Full Baths 2
Abv Grd Liv Area 1,045
Originating Board Mississauga
Year Built 1960
Annual Tax Amount $5,014
Property Description
Location
Province ON
County Peel
Area Br - Brampton
Zoning R2A
Direction McLaughlin Road South - Harold St. - Gordon Drive - Corby Crescent
Rooms
Basement Separate Entrance, Full, Finished
Kitchen 2
Interior
Interior Features In-Law Floorplan
Heating Forced Air, Natural Gas
Cooling Central Air
Fireplace No
Window Features Window Coverings
Appliance Water Heater, Dishwasher, Dryer, Refrigerator, Stove, Washer
Laundry In Basement
Exterior
Garage Asphalt
Waterfront No
View Y/N true
View Park/Greenbelt
Roof Type Asphalt Shing
Porch Patio, Porch
Lot Frontage 50.06
Lot Depth 100.47
Garage No
Building
Lot Description Urban, Near Golf Course, Park, Playground Nearby, Public Transit, Rec./Community Centre, Schools, Shopping Nearby
Faces McLaughlin Road South - Harold St. - Gordon Drive - Corby Crescent
Foundation Concrete Perimeter
Sewer Sewer (Municipal)
Water Municipal
Architectural Style Bungalow
Structure Type Brick
New Construction No
Others
Senior Community No
Tax ID 140630321
Ownership Freehold/None






